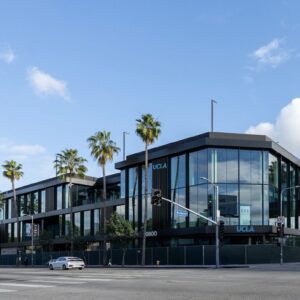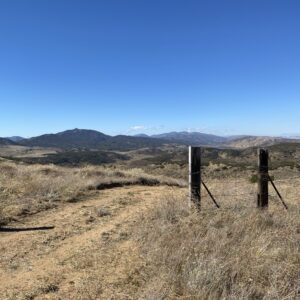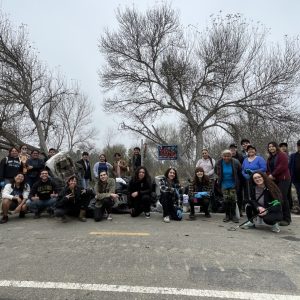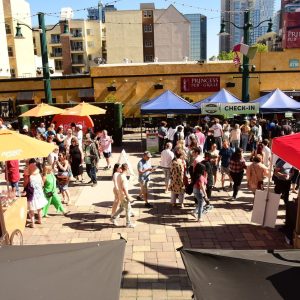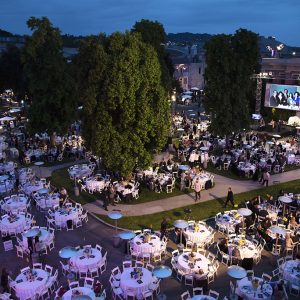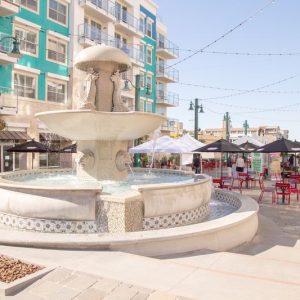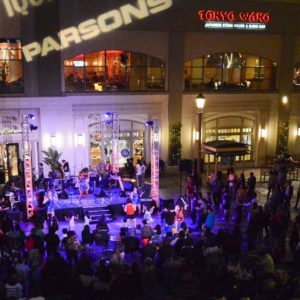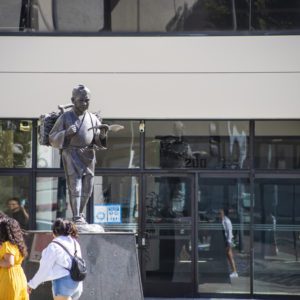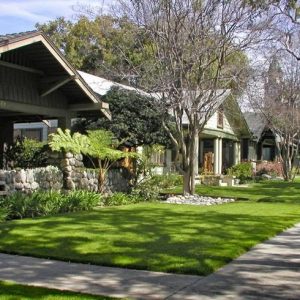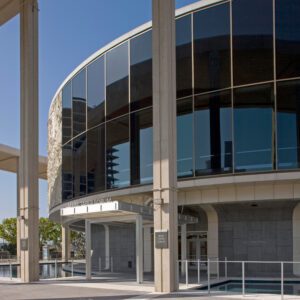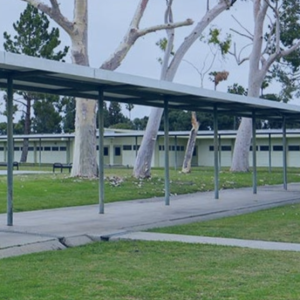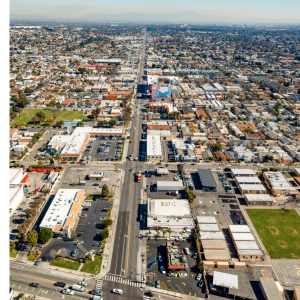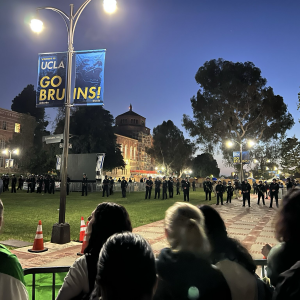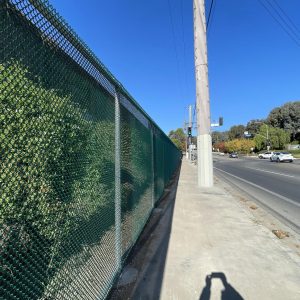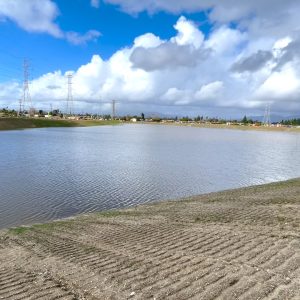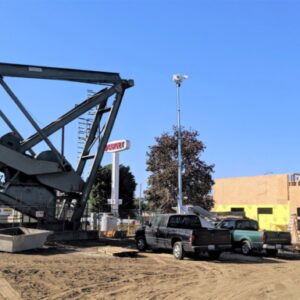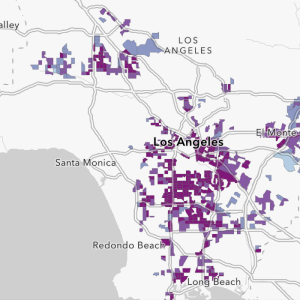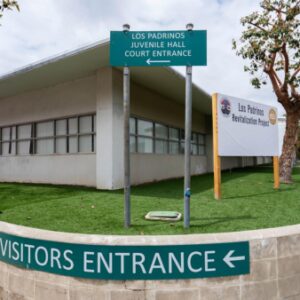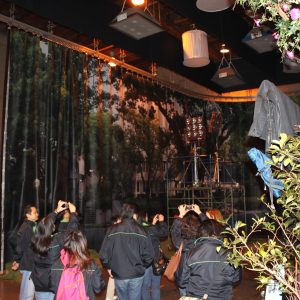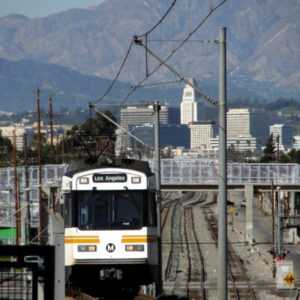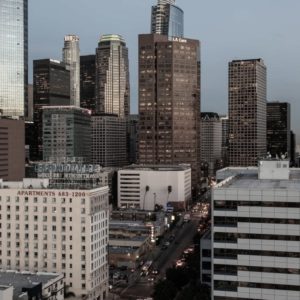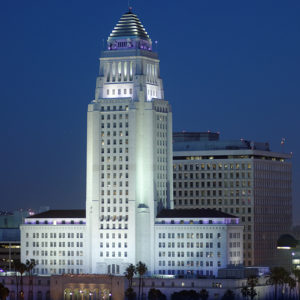 View Winners →
View Winners → Pasadena Parsons Complex to Undergo Major Face-Lift
Eastern Parking Lot Set to be Replaced by Five Six-Story Buildings
By Gus Herrera
The City of Pasadena’s recent development trend is showing no signs of slowing down. It seems almost every few weeks a new proposal for a significant project pops up within one of city hall’s many meeting chambers.
Whether it is the construction of hotels or multi-story commercial/residential structures, the city is certainly undergoing an aesthetic make-over. Many of Pasadena’s major arteries are laced with in-progress construction sites, if not vacant, fenced-off parcels.
On Aug. 2, the city’s design commission convened a special meeting to approve a final review on the newest development, which is set to replace the Parsons Corporation building’s eastern parking lot (110 W. Walnut St.) with “approximately 210,000 square feet of office space, approximately 17,500 square feet of ground-floor commercial space, and up to 475 residential units.”
The project, referred to as 100 West Walnut Development, will consist of five six-story buildings, which will aim “adjoin the three streets along the outer perimeter of the site (Walnut on the north, Fair Oaks Avenue on the east and Holy Street … on the south),” via an engaging, open-space system of trendy alleys and corridors.
One building will be used as office space (at the corner of Walnut Street and Fair Oaks Avenue) and the other four will yield a mixed-use commercial and residential complex.
The landscape will be composed of a series of “extensive, interconnected communal open space[s],” including courtyards (one of which measures in at 8,536-square-feet), alleys, and pathways. According to staff’s report, a north-south oriented driveway will separate the new compound from the existing Parsons building. Additionally, developers hope this driveway will connect pedestrians from the De Lacey area of Old Town with the new developments on Walnut.
The project’s design emphasizes a successful relationship between the buildings and the landscape, “We think the design is going to be precedent-setting for integration of public and private space in commercial settings,” said Paul Danna, design director with Skidmore, Owings & Merrill.
There will be three levels of subterranean parking, consisting of 1,431 spaces. All trash and building services and major loading/unloading will be confined underground, according to Danna.
The area in question is quite large, constituting “one-third of the overall 15.35-acre site along North Fair Oaks Avenue on the entire block between West Walnut Street and Leonard V. Pieroni Street, east of the existing Parsons Corporation buildings.”
There are already significant developments underway in the vicinity – across Walnut Street (on the northern side of the proposed project) a new Residence Inn recently opened and there are talks of another five-story mixed-use building on the same block. Thus, it is safe to say that this particular stretch will indeed undergo quite a significant face-lift, inevitably changing the feel and character of the area, for better or for worse.
Combine the two hotels in close proximity (Residence Inn and the Courtyard Marriott at 180 N. Fair Oaks Ave.) with the proposed residential structures and the result is a significant influx of new permanent and temporary residents.
In addition to retail, the amenities for the anticipated 700 residents of the Parsons parking lot project include a dog park, pool, and sky deck, to name a few.
In order to make way for the proposed complex, the existing surface parking lot will be demolished, a feat which will require the removal of “220 trees, 11 of which are protected under the Tree Protection Ordinance … ”
According to staff’s report the building’s architectural style is listed as “contemporary” and “complies with the Central District Specific Plan.” Although the site is not technically within a historic district, it is very close to the Old Town Historic District and both the design commission and developers hope to incorporate effective signage in order to draw pedestrian traffic from Old Town to the project’s commercial/retail components.
Staff’s report characterized the surrounding area as a combination of “commercial, office, and mixed commercial/residential land uses with buildings ranging from one to 12 stories in height.” That said, there is a seeming disparity set to arise between the predominantly two-story façade of Old Pasadena and the new, taller developments.
The project is being developed by Lincoln Property Company & AMLI Residential and two architect firms are responsible for the design: Skidmore, Owings & Merrill for the office building and Harley Ellis Devereaux for the mixed-used and residential buildings.
The 100 West Walnut Development’s journey through the city’s legislative process began on March 10, when the design commission approved the concept design review after deliberating on the matter over the span of three meetings. It is important to note that this concept design review approved the removal of the 11 trees that were protected under the city’s ordinance. Moreover, Commissioner Andrea Rawlings noted that the removal of over 200 trees is one of the largest of its kind in city history.
On April 27, city council approved both the planned development (PD) and environmental impact report (EIR) for the project.
The design commission ultimately approved the final review of the project, adding almost 20 specific architectural conditions and recommendations to the motion. The 100 West Walnut Development will now be subject to city staff review and approval before a building permit may be issued.

