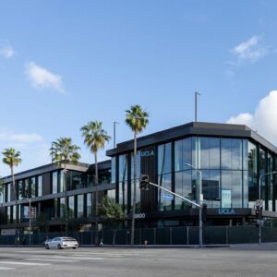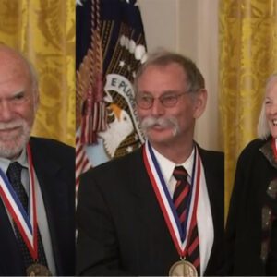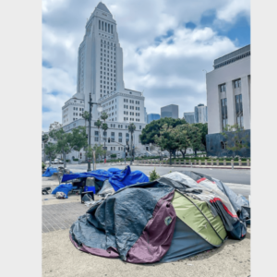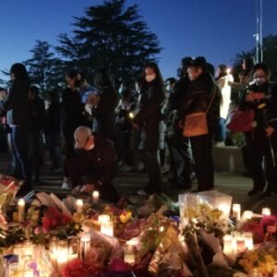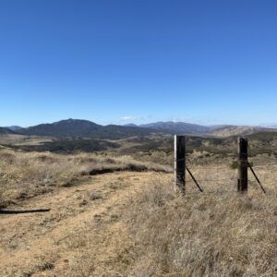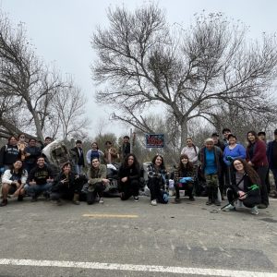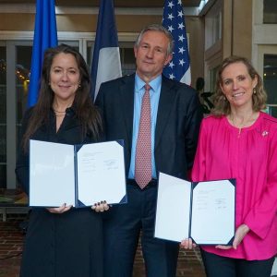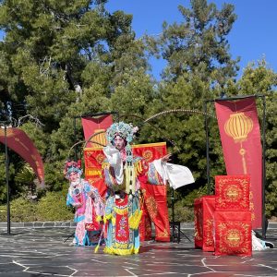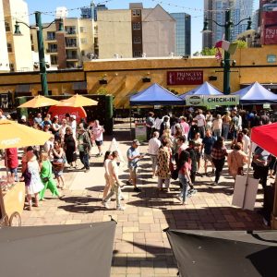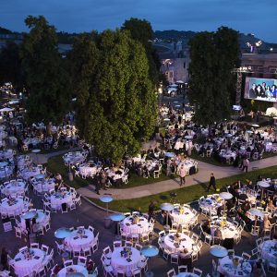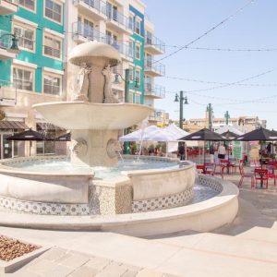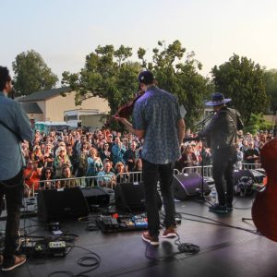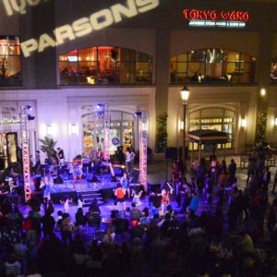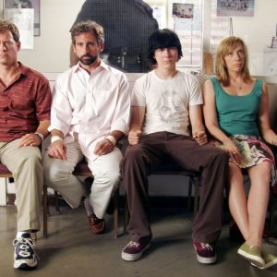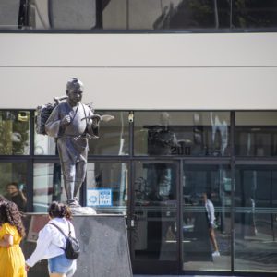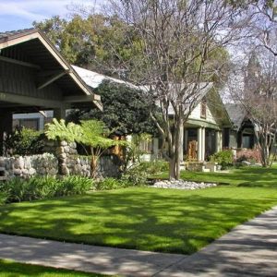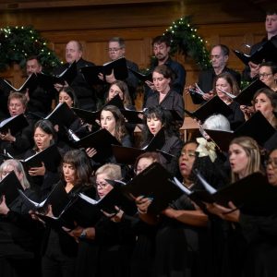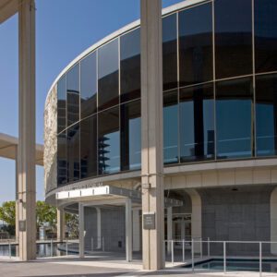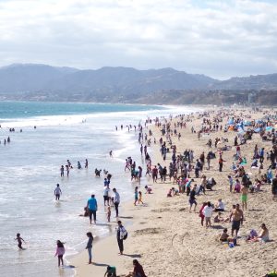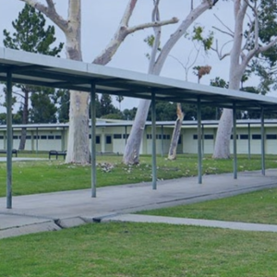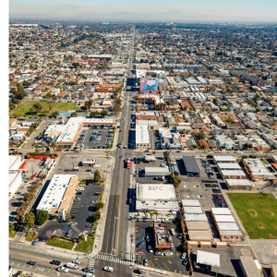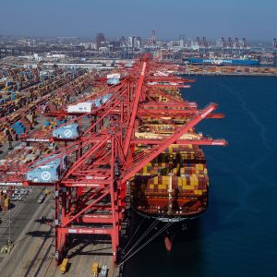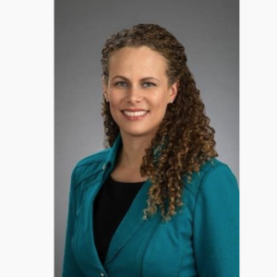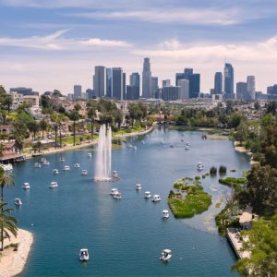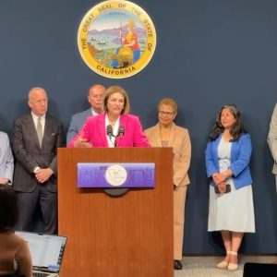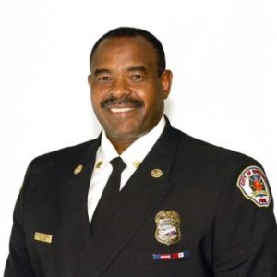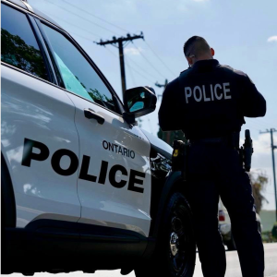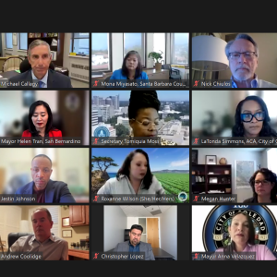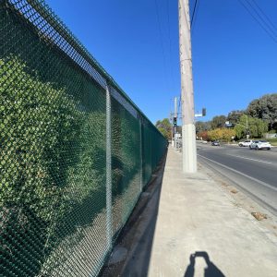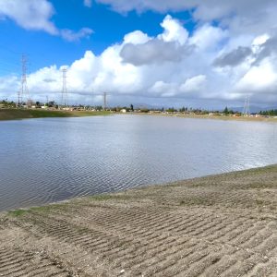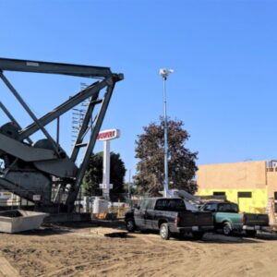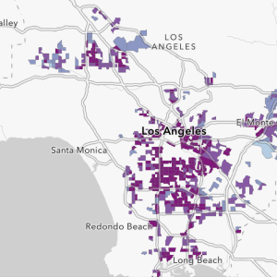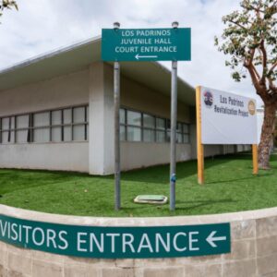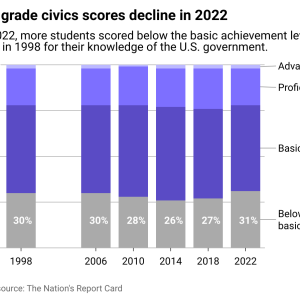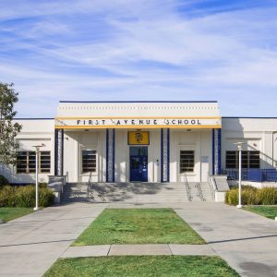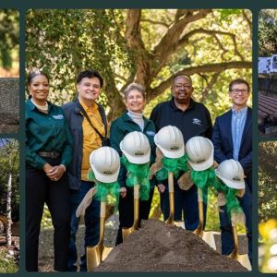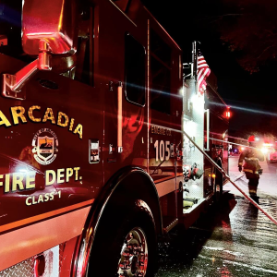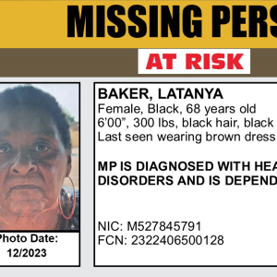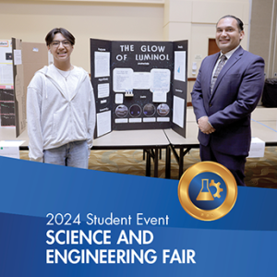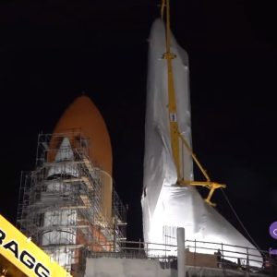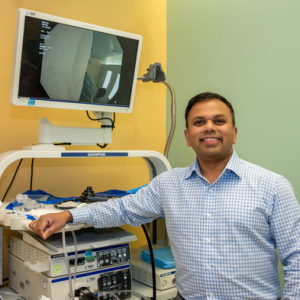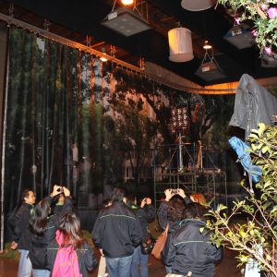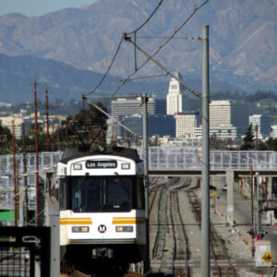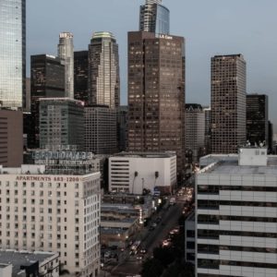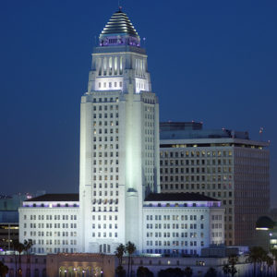 View Winners →
View Winners → Foothill Boulevard Mega-Development on the Horizon


Rendering of proposed site with Foothill Boulevard on the left and the 210 Freeway on the right. – Courtesy rendering
By Gus Herrera
The Pasadena City Council was recently briefed on a predevelopment plan to construct a mixed-used project at 3202 E. Foothill Blvd.
According to city staff’s report, the project would entail “the construction of 550 market rate apartments, 12,100 square feet of commercial space, 520 above-grade parking spaces, and 549 subterranean parking spaces … ”
The site in question, currently Space Bank Mini Storage, is 9.27 acres in size. All existing buildings will be demolished in order to make way for the development.
The site is bordered by the 210 Freeway to the south, Kinneloa Drive to the west, and East Foothill Boulevard to the north. Less than a five-minute walk to the east is the Metro Gold Line’s Sierra Madre Villa Station and as you continue further east on Foothill, there are several malls and commercial spaces.

In order to make way for this truly significant project, all the buildings currently on the site, which is over 9 acres in size, will have to be demolished. – Photo by Terry Miller
Council Member Gene Masuda was quick to voice his concerns regarding the potential traffic impact that a major development would have on the already-busy area, “I am very open to this, but I am very, very concerned about traffic that may take place … if you look at the area, with all the malls, I’m concerned … ” said Masuda.
Council Member Margaret McAustin also voiced her opinion on the magnitude of the project, “We’ve just not seen a residential project this significant, ever. This represents a huge change for this area … ” she stated.
According to Pasadena Senior Planner Tracy Steinkruger’s presentation, the project seeks to create a new community within a well-established existing neighborhood. It will hopefully satisfy a facet of the city’s updated General Plan, which aims to enable residents to live close to jobs and transit.
The developer, Jim Andersen, senior vice president of Trammel Crow Company, gave a brief presentation during which he revealed his intentions, “[The] goal was not to maximize the allowable density, but really to create a project that worked in harmony with the neighborhood, the site itself, and take advantage of open space and connectivity.”
He also made sure to highlight certain statistics. The allowable floor-to-area ratio (FAR) under the zoning code is 2.25:1. The project’s FAR, as currently proposed, is 1.3:1, 40 percent less than the maximum allowed.
Furthermore, he claimed that 25 percent of the site will be open to the sky, with more than 2 acres of open space, an area larger in size than the majority of Pasadena developments.
Andersen emphasized open space and pedestrian connectivity, “currently the site is closed, walled, and fenced, we really want to flip that around and say, ‘Let’s activate the streets, let’s create walkability’ … draw people from Sierra Madre Villas and the shopping areas down to the project … ”
Andersen argued that the proposed project, “hits every single relevant General Plan goal and comes well under the density allowed and over the open space requirement.” Steinkruger also stated that the project, as proposed and based on a “cursory review,” does seem to satisfy city requirements related to: parking, setbacks, height, and open space.
In addressing council’s traffic concerns, Andersen argued that the proximity to the 210 Freeway entrances (both east and west) and the overall design of the project would dissipate congestion. Anderson said, “One of the important things we wanted to accomplish is to make sure that vehicular circulation is moved away from the neighborhoods.”
With all that said, Andersen concluded by saying that much work still has to be done and the developers will maintain an open mind throughout the process, “We are looking forward to fine-tuning this project, there will be lots of community outreach and dialogue to come.”
There was a clear consensus amongst the council and Mayor Terry Tornek that the inclusion of affordable on-site housing should be a priority for the developers. Masuda revealed that both the Lower Hastings and East Washington neighborhood association echoed this concern. When Council Member John Kennedy directly asked the developer if his “group would be in support of on-site affordable housing,” Andersen simply responded, “Yes.”
The predevelopment plan review (PPR) is required under Pasadena’s Zoning Code, “as a process by which better projects can be achieved through early consultation between City staff and applicants.”
The next step would require an environmental review to assure that the project is consistent with the California Environmental Quality Act.
If the project is ultimately recommended to council by the city’s planning commission, then council must hold a public hearing to consider adoption. If adopted, the project will then go to the design commission for a final conceptual review.
For city staff’s full report, visit: ww2.cityofpasadena.net/councilagendas/2016%20Agendas/May_16_16/AR%2040.pdf.

