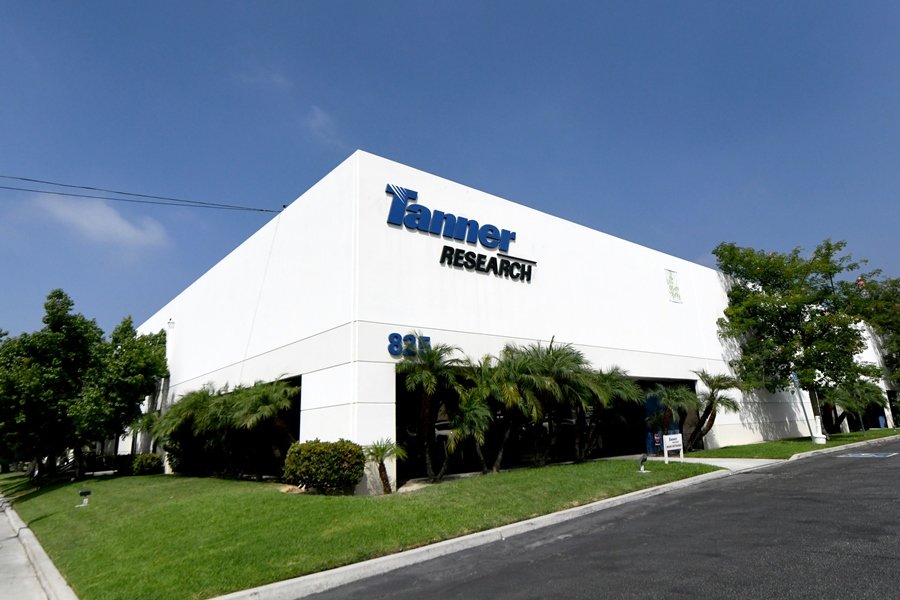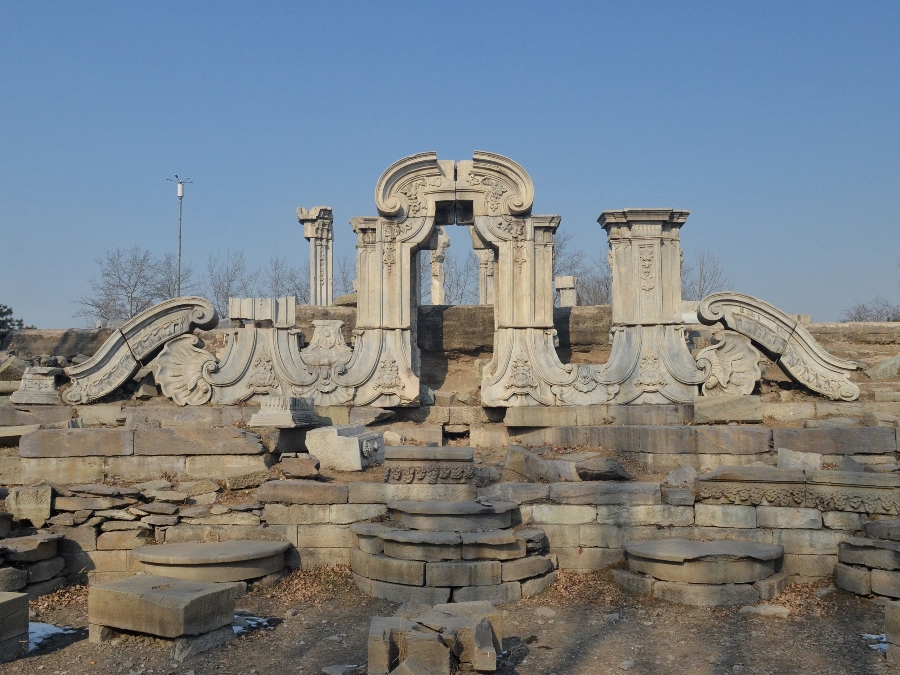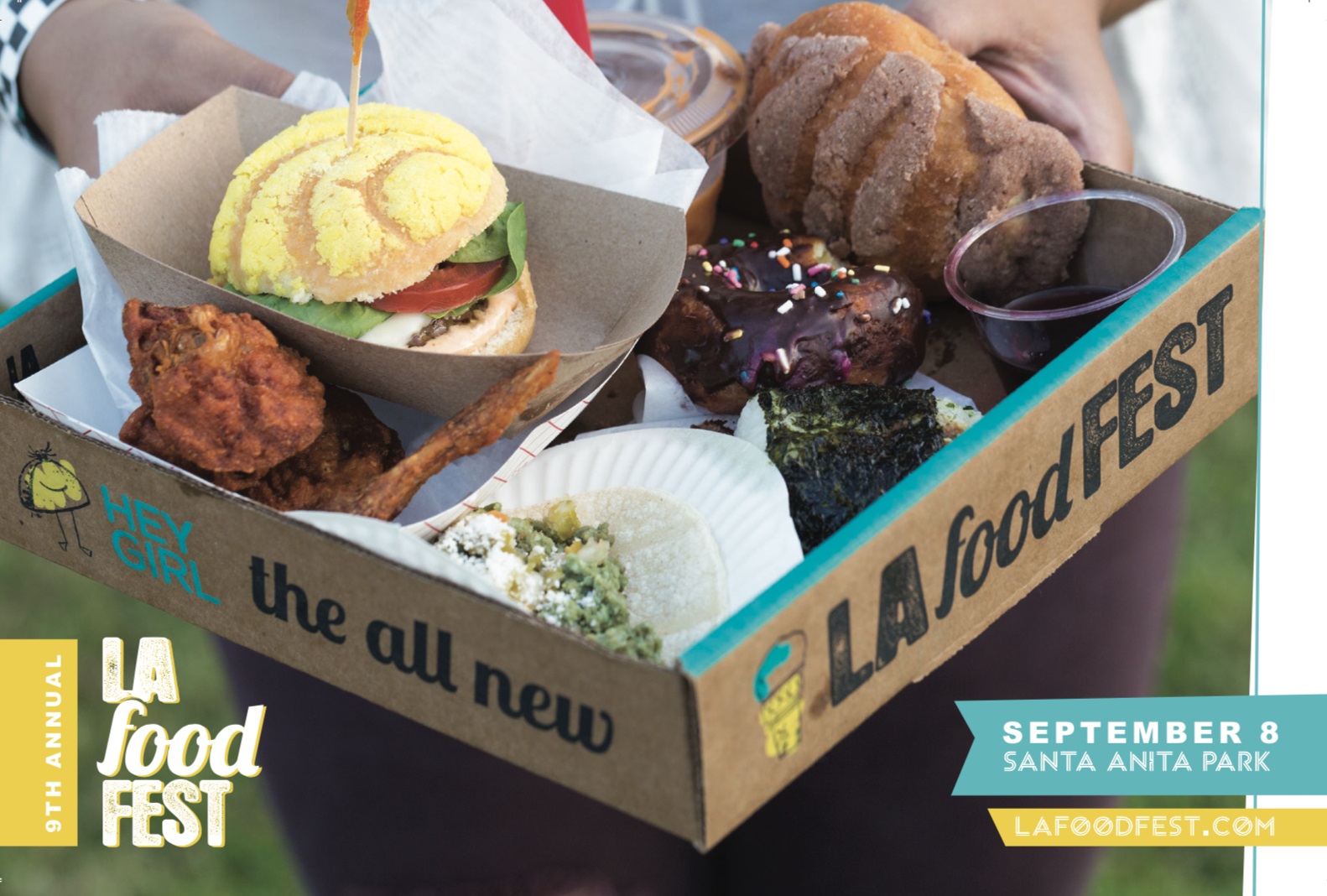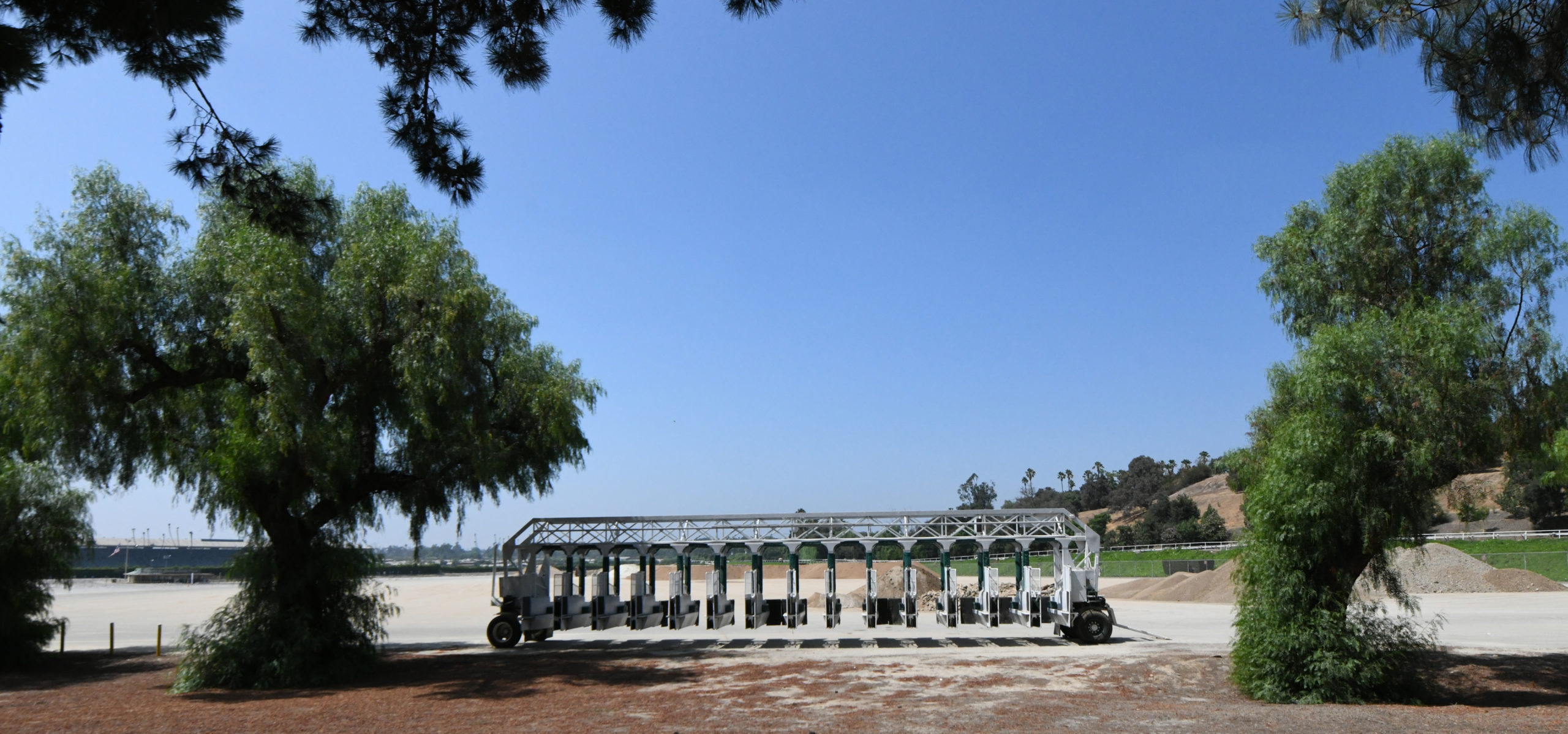
154 residential apartment units approved; 13 will be low-income
By Staff
The Monrovia City Council voted unanimously to approve all entitlements associated with the AvalonBay project.
The Avalon Monrovia Specific Plan and Mixed-Use Development is a mixed-use development composed of a single building containing 154 apartment residential units, 3,500-square-feet of ground-floor retail, and a five-story, six-level 286-space parking garage on a 2.1-acre site. Thirteen of the dwelling units will be reserved for lower-income residents.
The Old Town Extension District is designated in the 2014-2021 Housing Element as a “residential growth area” with a realistic capacity to accommodate 761 residential units available for low to very-low-income households. Within this district, parcels facing Myrtle Avenue are required to have ground-floor commercial uses, with either residential or office uses on the floors above. The 154 multi-family units implement the Housing Element requirements and objectives. Thirteen of the dwelling units are set aside as very-low-income housing that will be deed restricted to be available for 55 or more years to very-low-income-qualified households consistent with the State Density Bonus law.
Pursuant to Government Code Section 65915 (State Density Bonus Law), cities and counties are required to provide and make available to affordable housing projects the following bonuses and incentives: 1) density bonus, 2) one or more incentives or concessions, and 3) other forms of assistance. As part of the mixed-use development, 3,440-square-feet of commercial space is provided on the ground floor facing Myrtle Avenue.






