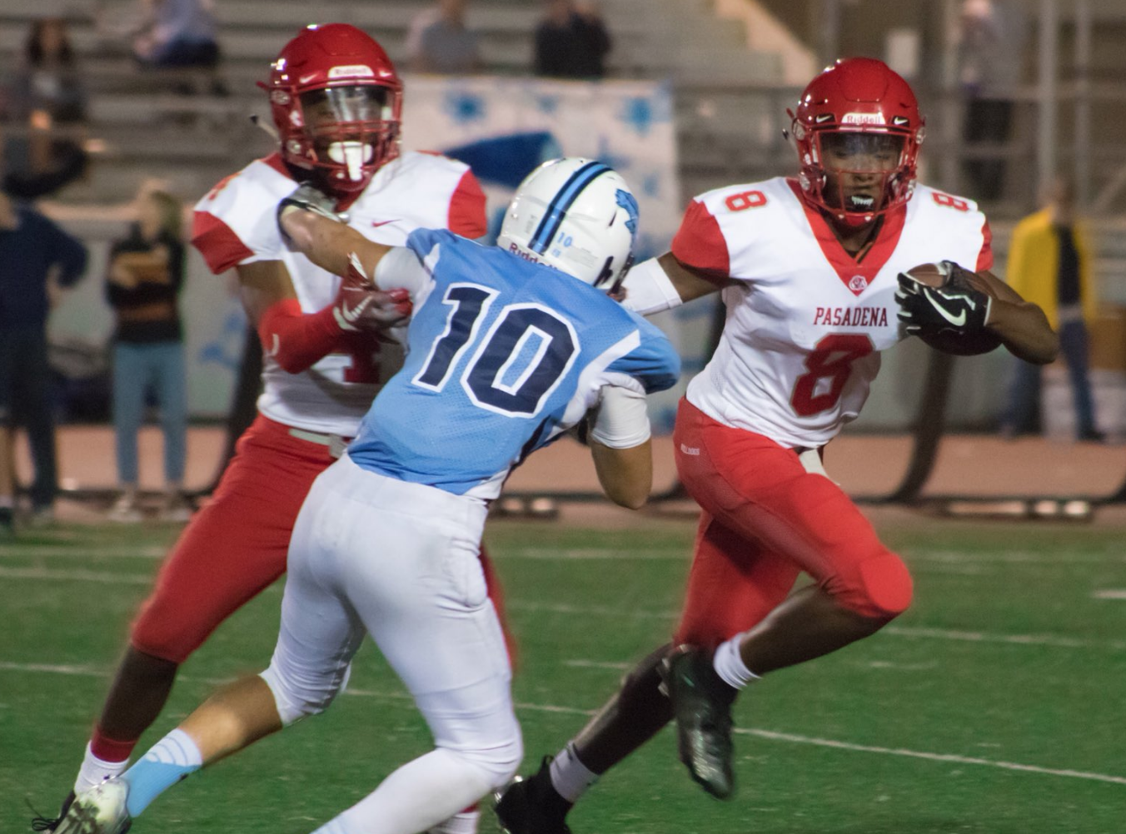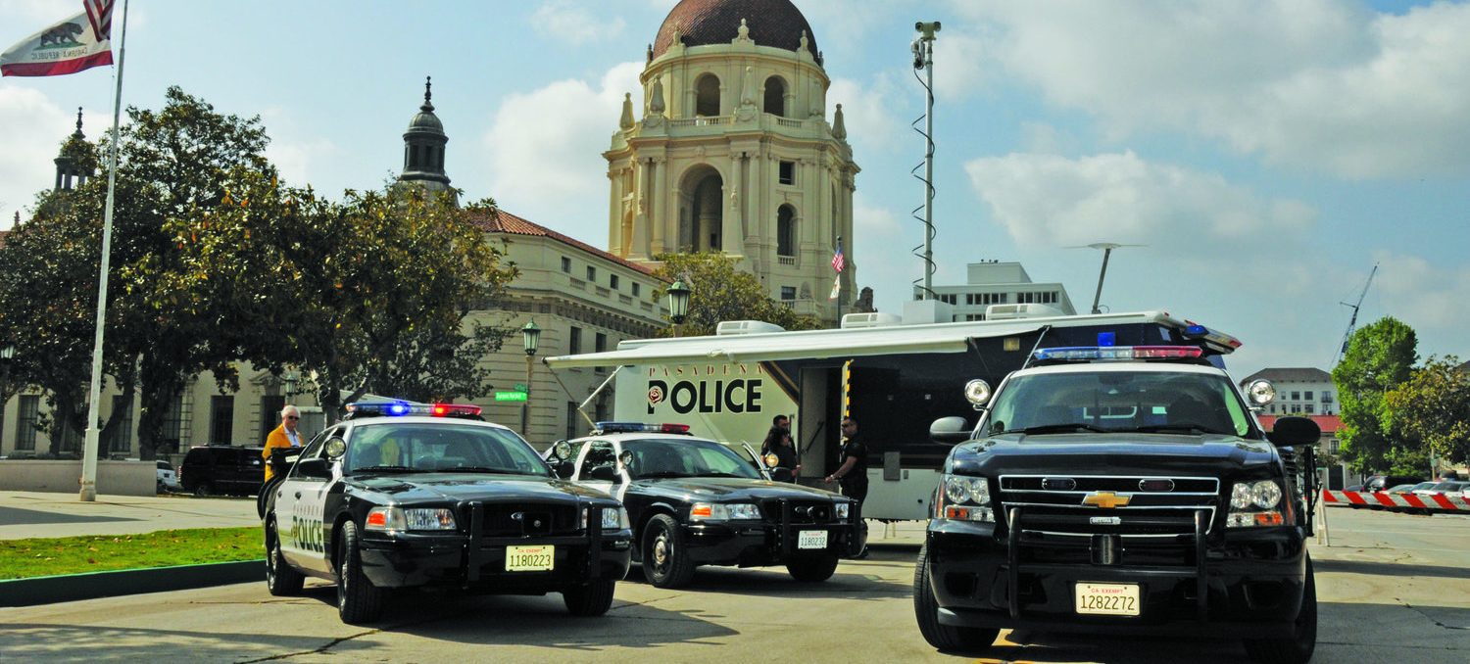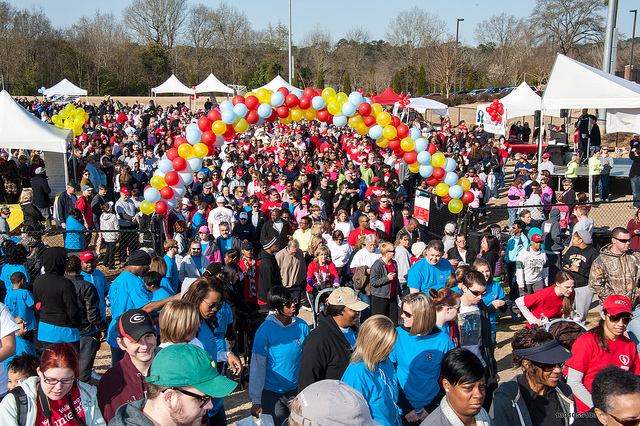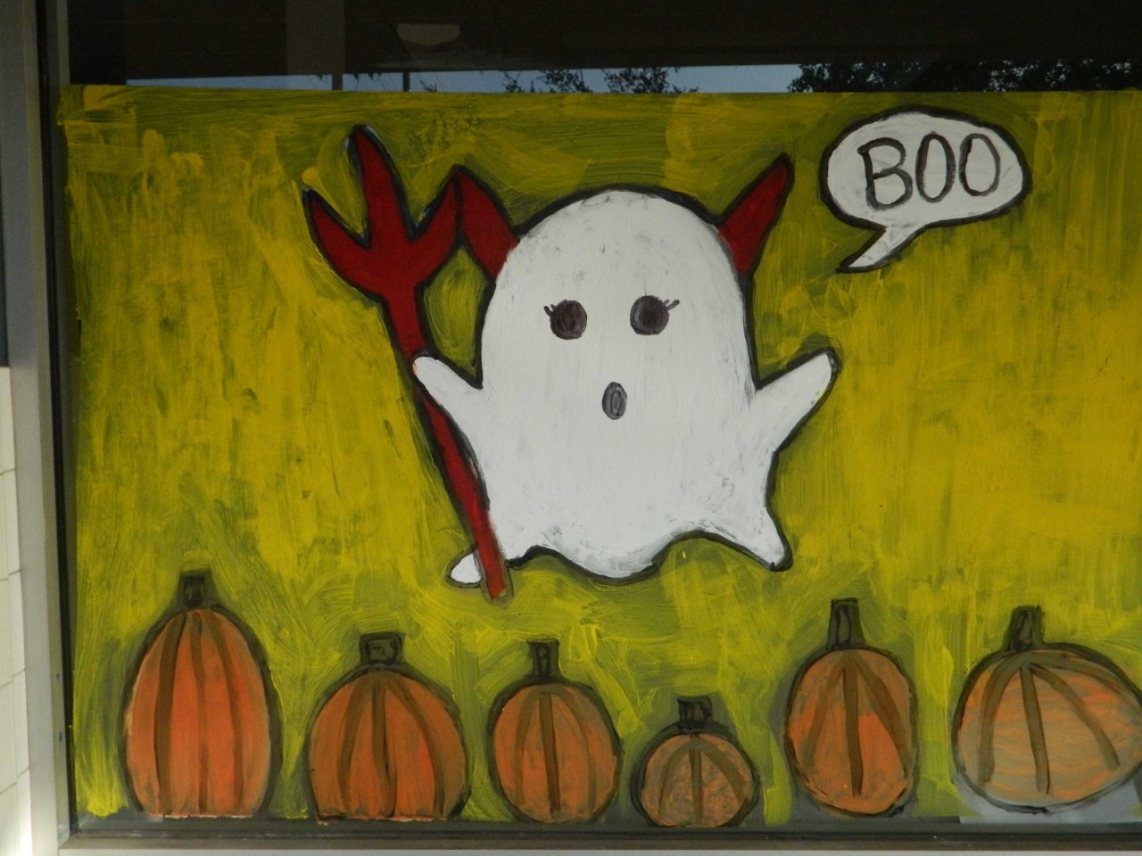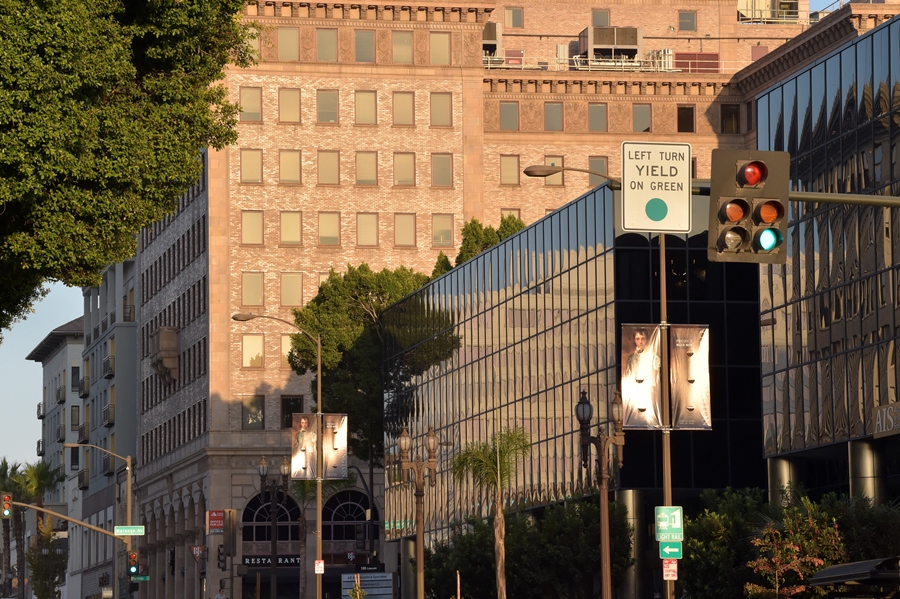
New development links Old Town to the Civic Center and Paseo Colorado
By Gus Herrera
There are two new major developments on the horizon for the City of Pasadena – at their latest regular meeting, the City Council held predevelopment plan reviews (PPR) for massive projects that will surely change the landscape of their respective sites.
The first will aim to create a much-needed linkage point between Old Town, the Civic Center, and the Paseo Colorado.
The proposed project will replace an infamous black glass building at 150 E. Colorado Blvd. with a 196,132 square-foot, two-to-eight-story mixed-use development that will span the entire city block.
During the review, it quickly became clear that the city is quite excited to see the unpopular glass building replaced by something that is more architecturally-compatible with the surrounding area.
David Reyes, director of planning and community development, referred to the current structure as the “black box,” while Councilmember Gene Masuda took it a step further, “my real estate friends call it Darth Vader,” he said.
Reyes also revealed that the proposed building’s architect will be Pasadena-based Stefanos Polyzoides, who is planning on utilizing “traditional architectural style that’s contextual to Old Town.”
According to city staff’s report, the mixed-use project will include between 88 and 110 dwelling units (145,282 gross residential square feet) and 50,850 square feet of commercial space. It will also include four levels of subterranean parking (400 spaces).
The applicant, James Li of DC Colorado Holdings LLC, has indicated that retail will make up the commercial component of the project, per Jason Van Patten, associate planner.
In addition to supplanting a building which has seemingly fallen out of aesthetic favor, the project will also attempt to achieve a much more ambitious goal – connect Old Town to the Civic Center and Paseo Colorado.
“From an urban design point of view, this is one of the most critical locations in the city,” said Mayor Terry Tornek, “people are already making the trek from Old Town Pasadena to the Civic Center and anything that will encourage that … is certainly to our benefit … it will be one of the most dramatic additions to downtown when it finally gets built.”

The proposed development also received support from Pasadena Heritage who said the following in a submitted letter of correspondence:
“We find that the project will significantly reconnect the streetscape along Colorado Boulevard as a continuous traditional pedestrian urban way. The concept uniquely combines traditional architectural elements, which relate to surrounding historic buildings, with some contemporary accents that add an element of surprise and originality … the project appreciably reconnects what has been a missing link and activates the street by re-establishing a continuous streetscape and creating a positive pedestrian experience.”
Following submittal of discretionary entitlement applications, the project will undergo public hearings before a hearing officer and the design commission, as well as environmental review.
The second project reviewed by council proposes to replace the current site of Coco’s and Del Taco at the intersection of North Lake Avenue and Union Street (83 N. Lake Ave.), with a 203,703 square-foot mixed-used development.

According to city staff’s report, the project will consist of two six-story towers linked by a courtyard. One tower will be 65 feet tall and contain 54 residential units, while the second will be 75 feet tall and be reserved for commercial office space. The project will also include 492 parking spaces (podium and three subterranean levels).
This development was actually making its second round before the City Council – on July 10, 2017, council held a PPR for the same site, but it was originally proposed to include a 139-room hotel.
The original proposal did not sit well with those around the dais – per staff’s report, “several council members expressed concerns with the architectural design, style, lack of consistency with the Central District Specific Plan, compatibility with the area, and emphasized the continuing need for affordable housing units.”
As a result of these comments, the applicant returned to the drawing board to revise the project.
The development will now undergo public hearings before the planning commission, design commission, and environmental review.
In other council news, Pasadena’s pickleball players will now have a permanent home – as part of the evening’s consent calendar, council approved the appropriation of funds for the design and construction of 12 pickleball courts at Vina Vieja Park.
Local pickleball players, who have been using temporary courts at Allendale Park, will surely welcome the move, as the sport has recently become quite popular in the city.
According to city staff, approximately 60 people attended a neighborhood meeting held on June 27, where the project was very well received.
Council approved the transfer of $400,000 worth residential impact fees to help fund the project, which is expected to total approximately $1.8 million and be completed in 2020.

