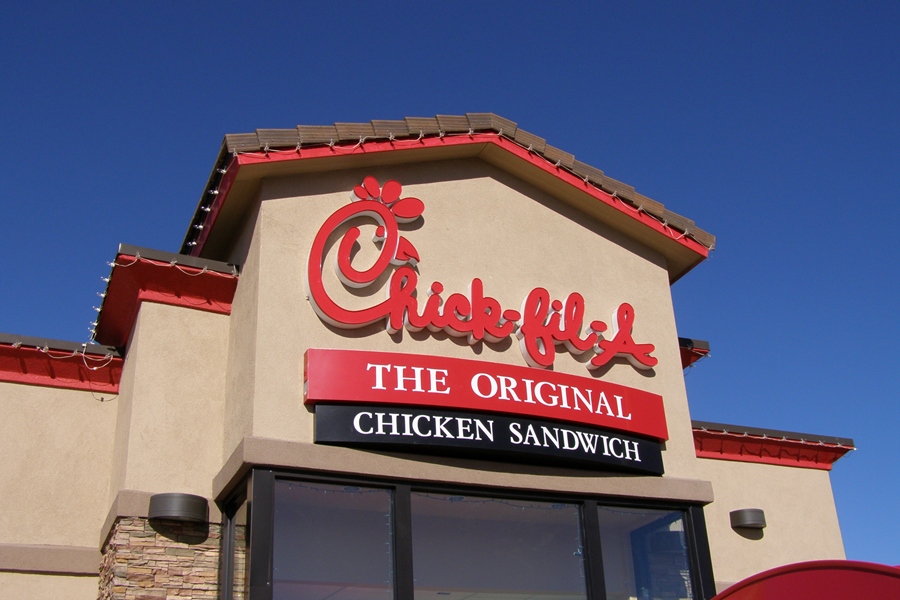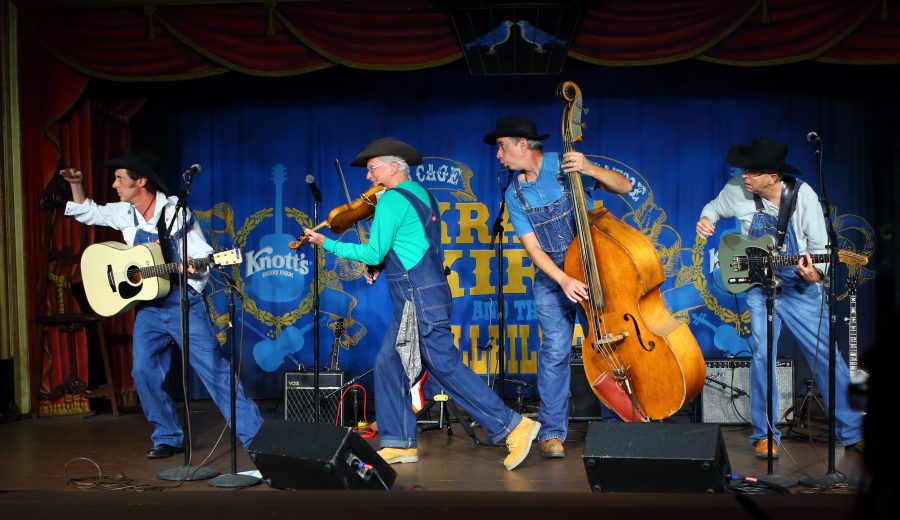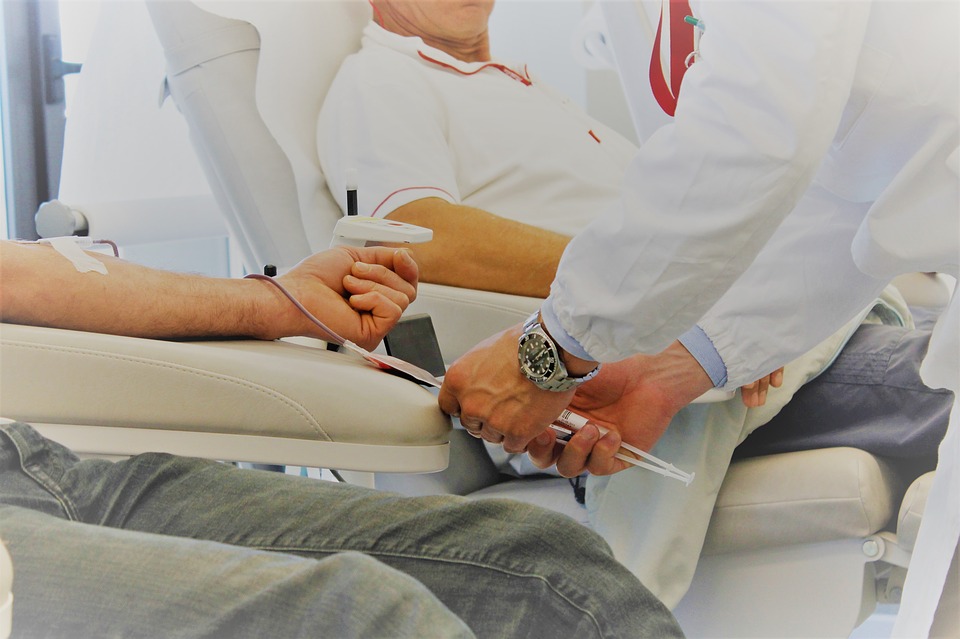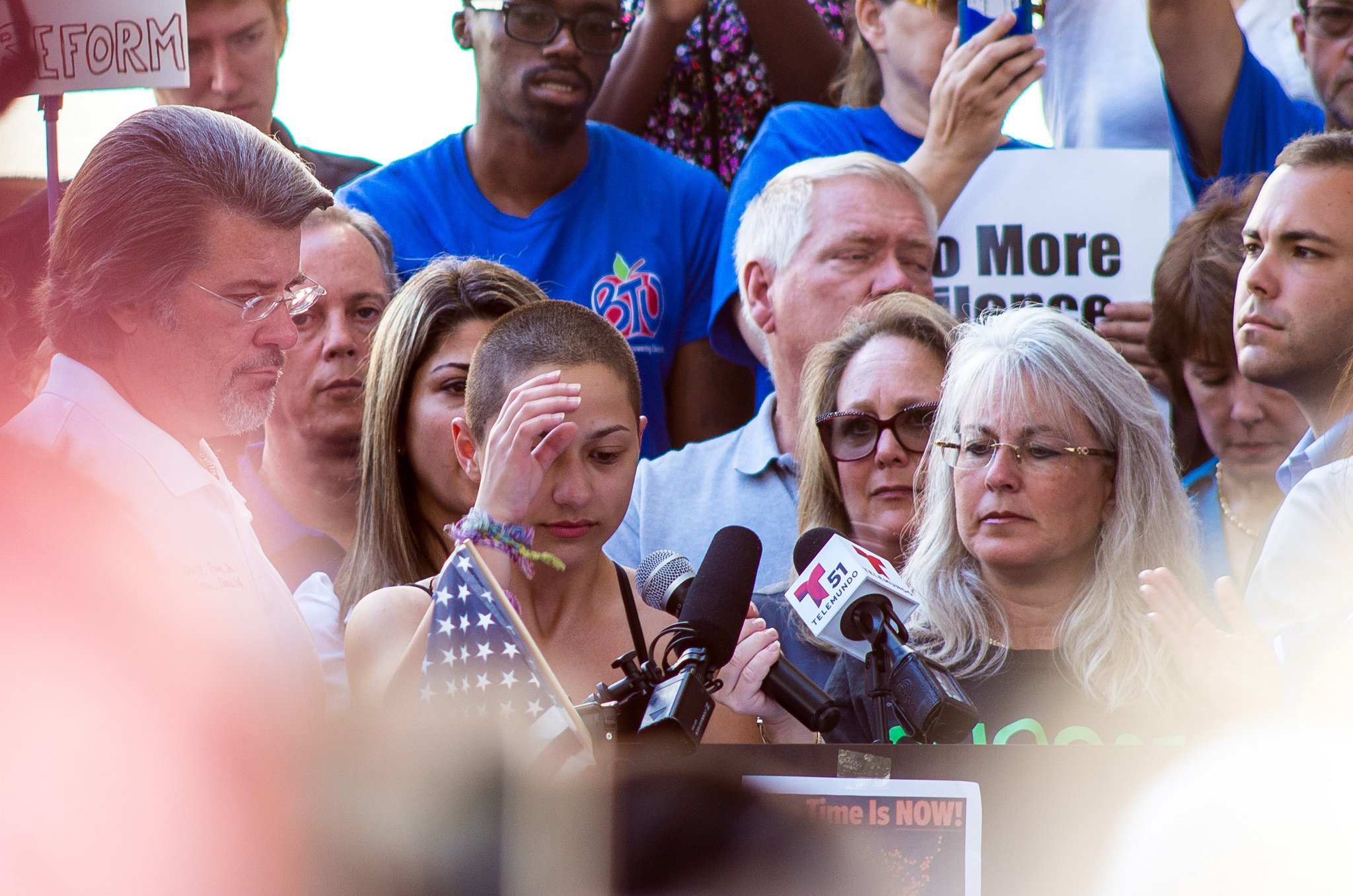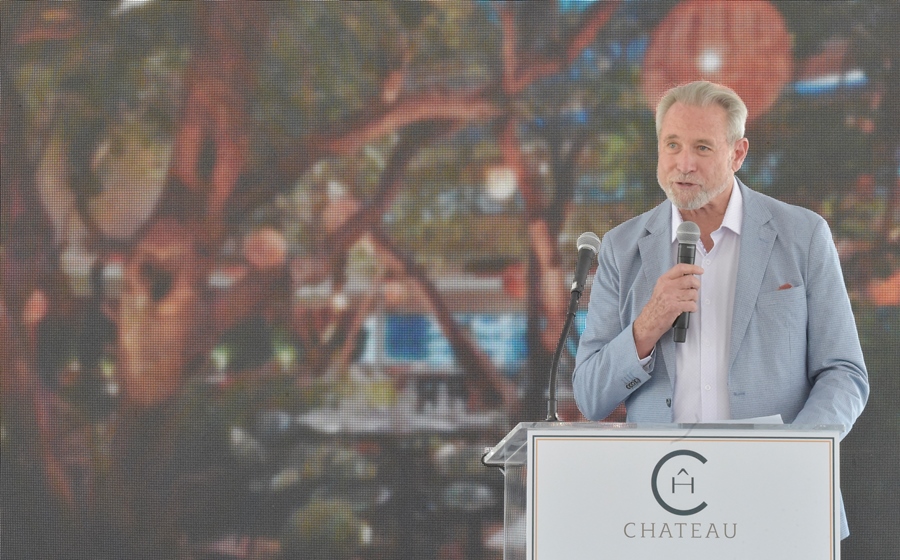
Council wants to see more renderings before final approval
By Terry Miller
Before giving the final green light to the $300 million hotel project at the former Santa Anita Inn site, Arcadia City Council decided on July 3 that they wanted to see more artists’ renderings of what Phase 2 will ultimately look like.
One resident, during public comment, said that he felt “Mixed Use” is over-used in Arcadia and proposed that the city get more national retailers in the community instead of more condos and apartments.
The applicant – Chateau Group – is also requesting to merge the two abutting properties at 100 and 180 W. Huntington Dr. into the Specific Plan area and change the General Plan Land Use Designation from “Commercial with Downtown Overlay” to “Downtown Mixed Use,” revise the General Plan Land Use Map to reflect the changes, rezone the properties from “General Commercial with Downtown Overlay” to “Seabiscuit Pacifica Specific Plan,” and include a Height Overlay of H8 on 180 W. Huntington Dr. to allow a portion of the mixed-use building on that property.
Mayor Pro Tem April Verlato and Councilman Tom Beck were somewhat hesitant to rubberstamp the new Phase 2 of the project. Both wanted to see a better representation of Phase 2 mixed-use.
However, Councilmember Roger Chandler quipped “This is a $300 million dollar project, they don’t have a bunch of Rummies working there…”
The approved architectural design for the mixed-use project was originally French Normandy architecture, with eight floors and measuring 95 feet in height as allowed under the H8 Height Overlay. Some of the attributes that lend to this style included pilasters; an accentuated chimney clad with stone veneer, as well as pronounced trim and strategically placed cornices. The façade of the building was adorned with many different forms such as cylindrical corner pieces and curvilinear balconies with decorative wrought-iron railings. As part of the original approval, it was agreed upon that the aesthetics and architectural features would be modified in a collaborative effort between the city and design team.
The Santa Anita Inn, formerly the Flamingo Hotel and the Ramada Inn, was a two-story hotel comprised of six buildings with 110 rooms (34,775-square-feet), that was originally constructed in 1955 and remodeled in 1985.
On March 18, 2014 the City Council approved the Seabiscuit Pacifica Specific Plan project for two hotels (Marriott Residence Inn and Fairfield Inn & Suites) that totaled 142,320-square-feet of hotel space in two connected buildings, with a total of 210 rooms, and a hotel condominium tower with 50 units. These project components were to be developed in phases, with Phase 1 consisting of the two Marriott hotels and a remnant of the existing Santa Anita Inn (63 rooms plus a new lobby) remaining on site. Phase 2 of the project was for the demolition of the remnant of the Santa Anita Inn, and the development of the hotel condominium tower.
Following a later determination that the hotel condominium would not be pursued, the applicant approached the City Council again, in a Study Session format on April 5, 2016. The Council agreed with the applicant that the operational restrictions expected for the hotel condominium were not needed, and it would be possible to apply for a change to the project to allow the Phase 2 portion to be developed as a mixed-use project, or as a residential project.
Council will address the issue at a future meeting.

