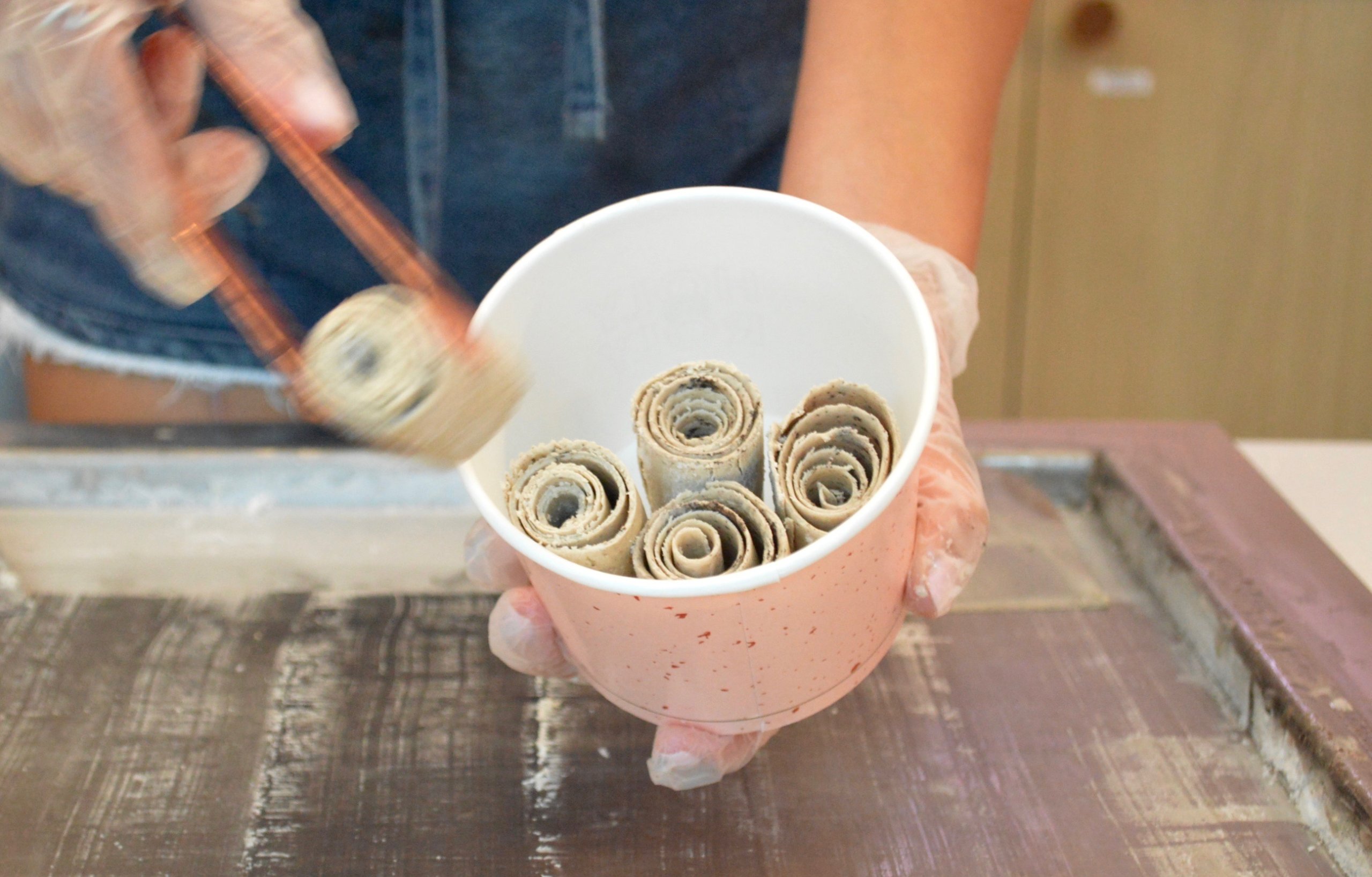
– Photo by Terry Miller
By Gus Herrera
Although city council halted the controversial Kimpton Hotel Project last week, large developments continue to spring up at a rapid pace all around Pasadena.
The city’s design commission recently reviewed two of these planned developments, one a few blocks east of Pasadena City College (2030 E. Colorado Blvd.) and a second adjacent to city hall (380 E. Union St.).
The project planned for East Colorado lies within the vicinity of another recently-approved development that will construct two hotels at the corner of Colorado Street and Hill Avenue. Similar to the hotel project, this one will also replace an existing car dealership.
The project aims to combine four adjoining lots at the southwest corner of Colorado Boulevard and San Marino Avenue into a two-building motorcycle facility.
The larger structure will be two stories tall (approximately 26,721 square feet) and will house the sales/leasing department. A second building (one story, 5,093 square feet) will be used for repairs/maintenance.
In their consultation, city staff included four specific points to help the applicant avoid potential design issues:
– Ensure the southern facilities, which border a residential area on San Marino Avenue, are “appropriately designed to avoid adverse impact.”
– Provide information related to materials/detailing as review process continues.
– Improve pedestrian compatibility along the street.
– Consider incorporation of unique signage.
The fourth point is a result of the property being located within the Route 66 sub-area of the city’s specific plan, which means that the design is encouraged to reflect 1950s-architectural style and include unique signage.
That said, no specific motorcycle brand or manufacturer is yet to be affiliated with the project, so the design commission was unable to provide much input regarding potential signage. A representative from the applicant revealed that they are currently “entertaining multiple” brands.
The city’s zoning department concluded that no issues were identified regarding compliance and that the project “works well with the area.”
The applicant must now acquire conditional use permits and complete final review before receiving a building permit.
The design commission also reviewed a second and much larger development that will construct new headquarters for Alexandria Real Estate Equities Inc. at 380 E. Union St.
The project was first reviewed on Jan. 24 and the commission decided to continue the public hearing in order to further work with the applicant. Since then, a design commission subcommittee has met with the applicant four times, resulting in a revised set of drawings.
The property consists of two lots (approximately 33,036 square feet) at the southeast corner of East Union Street and North Euclid Avenue.
In order to construct the building, the existing surface parking lot will be demolished, in addition to seven trees – one of which is a protected Magnolia tree.
Once completed, the headquarters will stand five stories tall (82,000 square feet) with four levels of subterranean parking accessible via Euclid. Staff’s report cites that the building will be designed in contemporary architectural style.
The 380 E. Union St. project will now head to final design review.
Although the city’s analysis concluded that there will be no significant environmental impact, with respect to traffic, air quality, and noise, it is becoming clear that the character of Union Street, which has generally been considered a quiet (and relatively quick) one-way path to avoid the congestion of Colorado, is not immune to multi-story developments.
On April 11, the design commission engaged in preliminary consultation for another large-scale development just a few blocks away at 254 E. Union St. The project was described as a six-story, 64,268-square-foot mixed-use project.
Also on the agenda was a two-to-three-story mixed-use structure, totaling approximately 117,524 square feet at 690-700 N. Orange Grove Boulevard.


